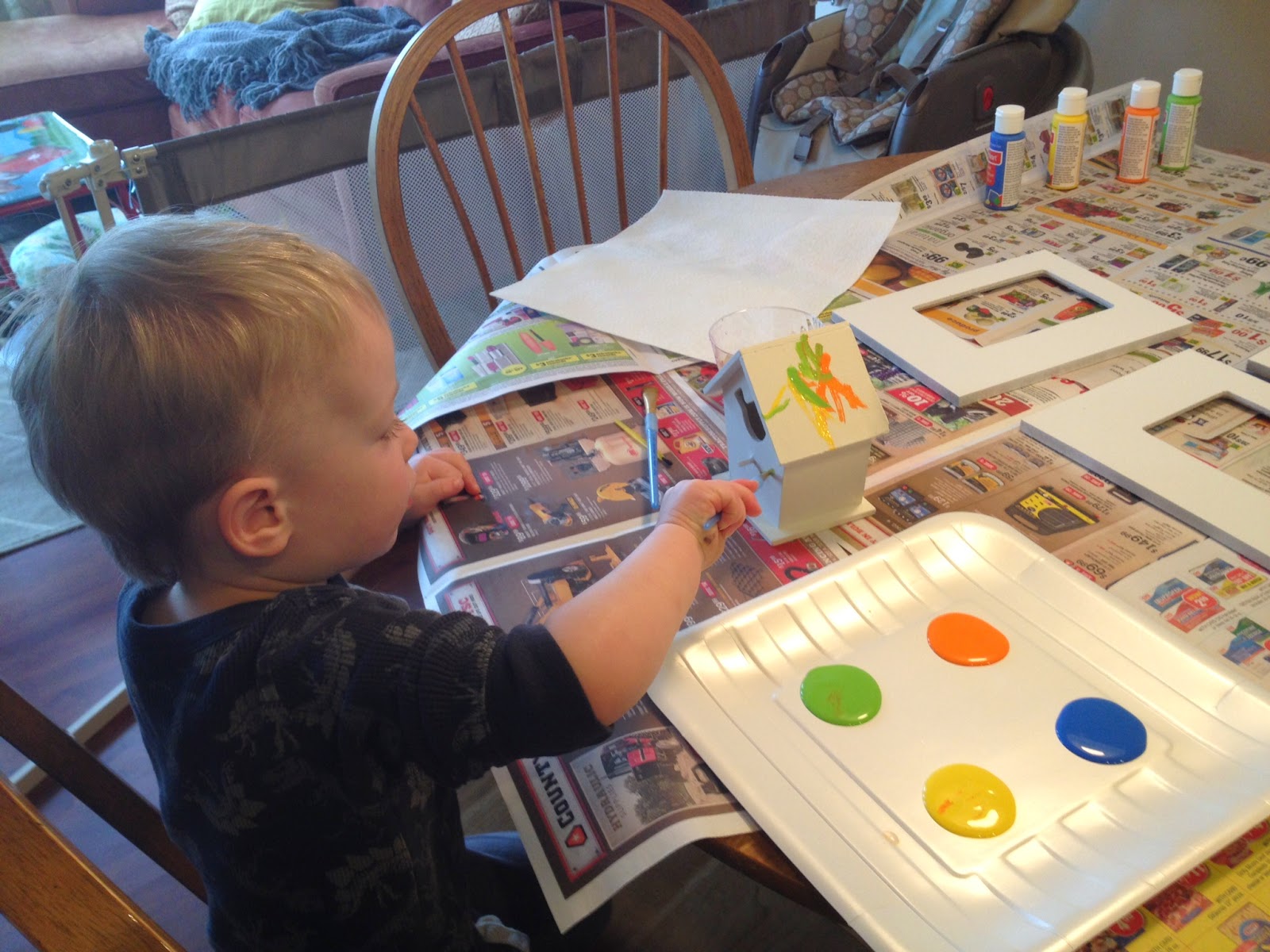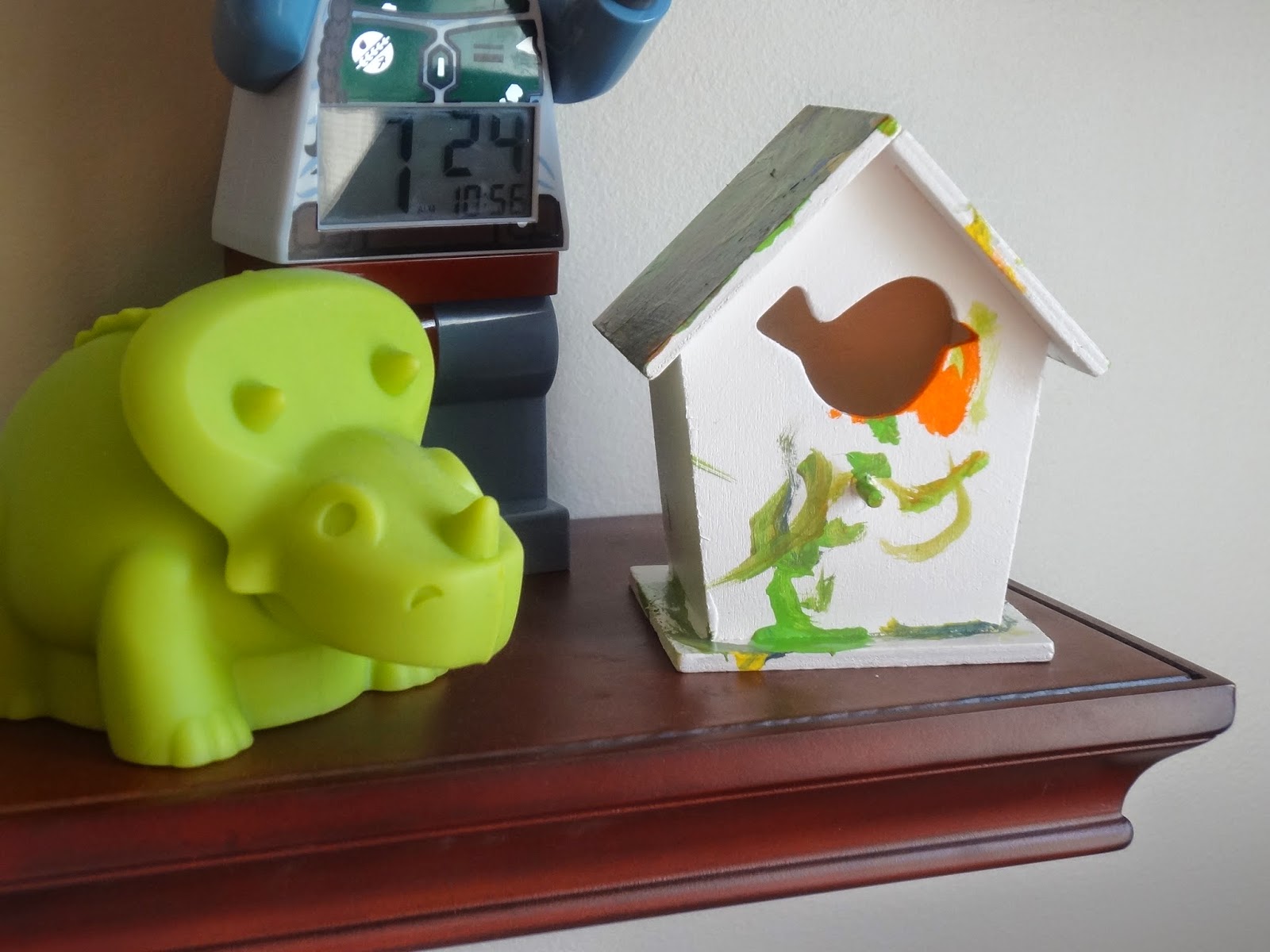If everything goes as planned, and the weather cooperates, that is when we will be closing on this beauty...I like the super small Jon standing in front of the garage w/umbrella and GOB in the Bjorn
We were hoping for a nice Sunday to take my mom, dad, sister-in-law, and nieces to see the new Casa de Boehmke, as well as the model home, but we got a pretty rainy/dreary morning. It actually worked out a lot better though! I don't think the sales rep really wanted to leave the trailer so she just gave Jon the keys to the model home and we got to spend quite a bit of time touring that (and playing with the Lego decorations and trying on the Tutus in the girls room), as well as freely walking around the new place (which was incredibly exciting!) There were great surprises everywhere that have sent me into super planning spiral...poor husband.
From could I can see, this is a list of the things that have gotten done, but I'm sure there's a ton more that I couldn't see:
- Stone up on the facade
- Outdoor lighting fixtures installed
- Drywall patched
- Kitchen Cabinets Installed
- Fireplace Installed
- Doors Installed
- 1/2 Lighting Fixtures Installed
- Kitchen Flooring Installed
- Stair Railing Installed
- Bathtubs/Showers/Sinks Installed (still waiting on the faucets)
There's still a lot to do, but now you can really see how the whole thing will look. It even has that new house smell already (it is totally a thing!) This was the first time I had butterflies in my stomach going to see it - probably a combination of knowing that we're almost at the two week mark and that our townhouse is slowly starting to be cleared out (I think we got about 5 boxes packed now! Shoot for the stars team!) I snapped as many pictures as I could...was a little too in awe taking things in to remember to get everything...but here are some highlights
Kitchen
Ahhhhhhh!!! This is what I really went to see. We sacrificed some other upgrades to get what is a dream kitchen and I couldn't be happier! Right now I have 5 drawers total in my kitchen...in the new one I have 5 drawers just in my Island (which is currently sitting in front of the fireplace but will eventually curve around the front of the kitchen and have a little place for stools). There's even a super skinny drawer all the way on the left hand side which will be perfect for bottles. I won't know what to do with myself but it'll be fun filling up all of those cabinets

Loft Area
Have tried to show this space before but was hard without the banisters there to mark it off (these will be stained dark brown eventually). One of the main reasons we picked this layout was to have this great space, and it gives the upstairs a much more open feeling when you walk up (which you can get a feeling of in the right hand picture)
Master Bathroom
I like Grayson checking out the new tub....the two things we looove about our new master bath - 1) the window above the bathtub (we have an interior unit so we have no natural light in our bathroom right now) and 2) The seat in the shower (I think I'm much more excited about that then Jon actually)
Master Bedroom
I'll try to get more pics of this space when we have the furniture in so you can see just how HUGE it is! But wanted to grab some pics of Jon's big suggestion for this house - the Tray Ceiling. Was really surprised and happy that they actually added crown molding to it...was sure that would have been an upgrade
So there you have it for now....probably won't get a chance to get more pics until we do our walk through - but you never know! It looks like some people are getting ready to move in this week so curious to see if that actually happens, and we might be in the area again on Sunday....hmmmm

































